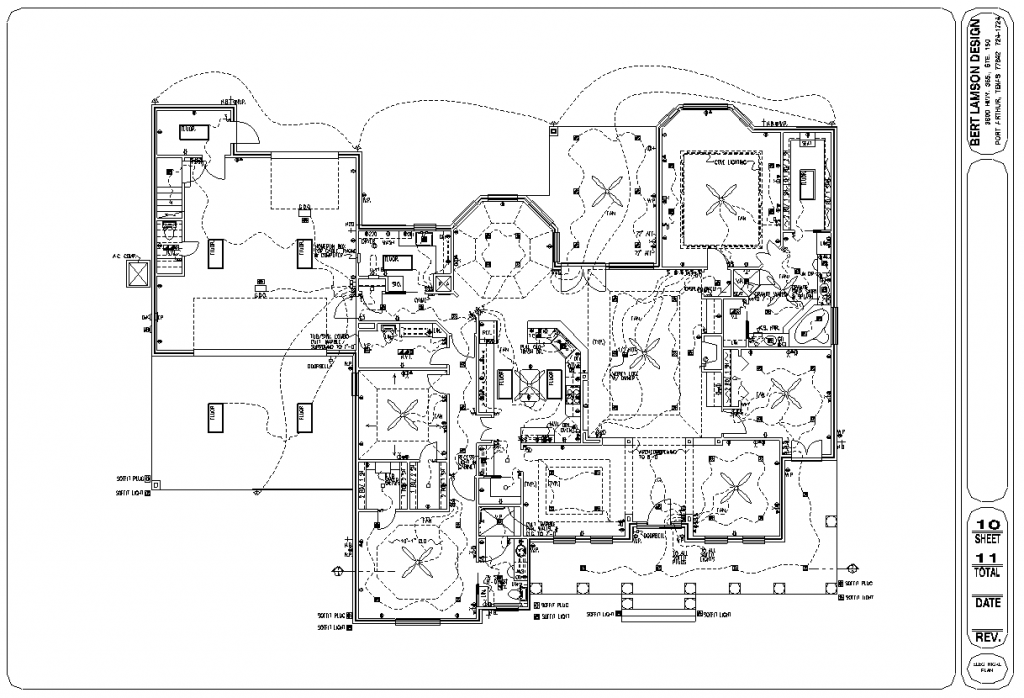The electrical plan is drawn from the floor plan. It locates switches, convenience outlets, ceiling outlet fixtures, television jacks, service entrance location, panel box, and general information concerning circuits and special installation.

The electrical plan is drawn from the floor plan. It locates switches, convenience outlets, ceiling outlet fixtures, television jacks, service entrance location, panel box, and general information concerning circuits and special installation.
