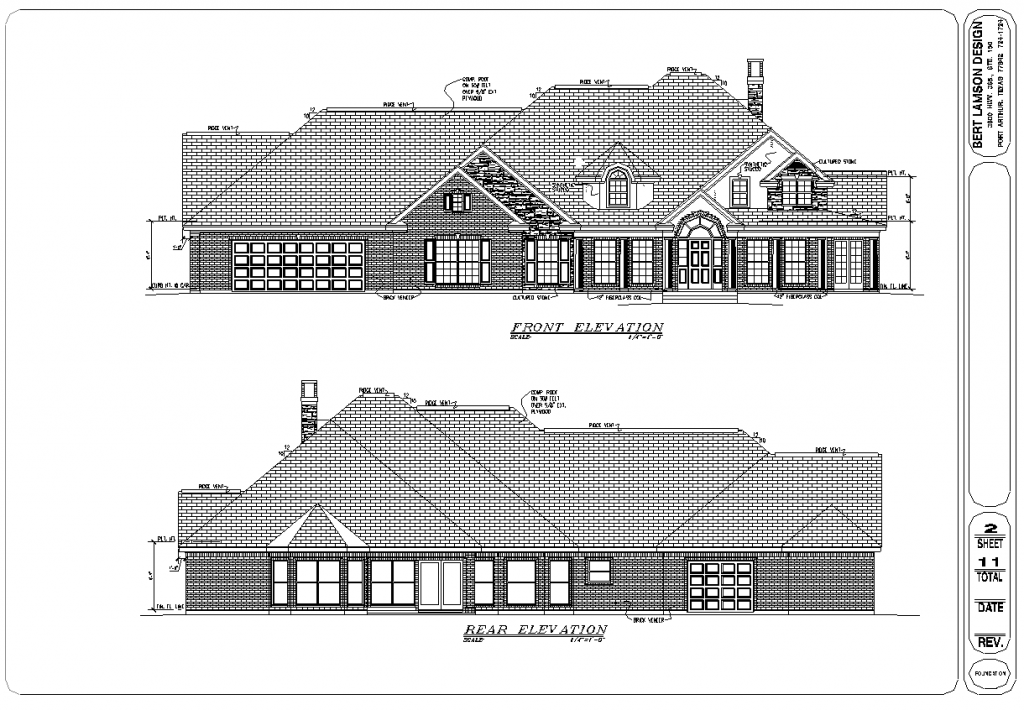Elevations are drawn for each side of the structure. These drawings are typical orthographical projections showing the exterior features of the building. They show placement of windows and doors, type of exterior materials used, steps, chimney, rooflines, and other exterior details.
